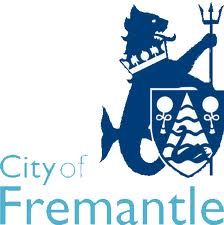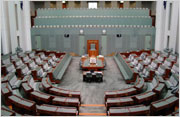Winning design announced for key $45m Fremantle CBD development

Winning design announced for key $45m Fremantle CBD development
It’s official. The winner of the Kings Square Architectural Competition is Kerry Hill Architects, whose innovative design for a $45m, community, civic and retail hub in the centre of Fremantle got the nod over two other finalists from an expert independent jury.
The development will form part of the broader $220m Kings Square Project, one of the biggest new developments in Fremantle’s history.
The winning concept, announced today at a ceremony in Kings Square, was selected from a field of 53 entries submitted from around the world. Three of these entries were shortlisted by the independent jury in November with that same jury today selecting the winner.
Jury decision
Competition jury chair, Ms Shelley Penn, complemented both the quality and creativity of the entries received.
“We received a range of entries from around Australia and the world and as a jury we were pleased with both the overall quality and diversity of these entries. There were certainly some interesting ideas and ways of approaching the space, a lot of these very good. The final three shortlisted entries were all outstanding,” Ms Penn said.
“As a jury we ended up selecting the concept submitted by Kerry Hill Architects which offered a proposition of simple, clear elegance that centred on a compelling urban gesture to re-establish Kings Square. The jury also found this concept to have a refined architectural palette of form, space and materials.”
Winning concept
The key civic spaces within the winning concept include the inclined plane of the ‘City Lawn’, the ‘Verandah’, and the ‘Civic Drum’. The intention is to establish a civic presence, a degree of formality, but to generate sufficient informal spaces to invite relaxed public participation.
The Civic Drum, expressed in the form of a sandstone cylinder, contains a number of public functions: council chamber on top, staff lounges, community room, exhibition, and multi-purpose room to the library in the basement. The library, organised on a single floor plane, is located under the City lawn with its side glass walls allowing the library to be visible from the ground plane. It has a separate entrance which also provides a foyer to the town hall and a gallery space.
Fremantle Mayor, Dr Brad Pettitt, said the winning concept had the design and sustainability qualities that the Fremantle community demands and deserves.
“I’m very pleased with the jury’s decision and on how the competition was managed from the outset. I thank both the jury and City staff for the enormous time and effort spent getting to this point, which has resulted in some high calibre entries and a first class winning design,” Dr Pettitt said.
“What we’re ultimately ending up with here is Fremantle’s future heritage and with the Kings Square Project being the cornerstone of Fremantle’s $1bilion development pipeline and revitalisation, we wanted to make sure we get the best possible outcome in terms of design. The council agreed that an international architectural competition was the best way of ensuring this would happen.”
Next steps
Once final tenancy agreements are secured and commencement of the broader Kings Square Project is confirmed, Kerry Hill Architects will be engaged to finetune their concept and work with the City of Fremantle and project partner Sirona Capital, to bring their design to life.
The winning design concepts, along with the two other shortlisted concepts, will be on public display at the former Myer building for the next two weeks.
For more information visit City of Fremantle








 Print
Print